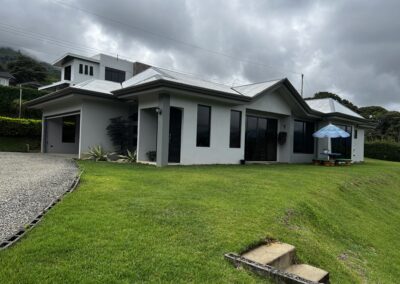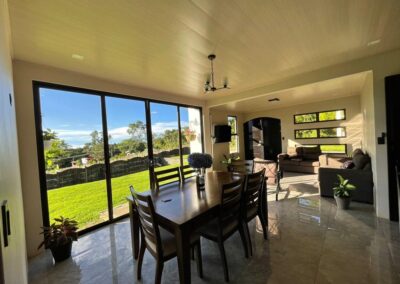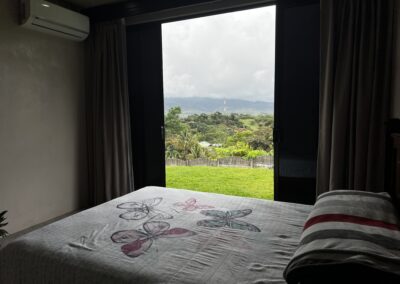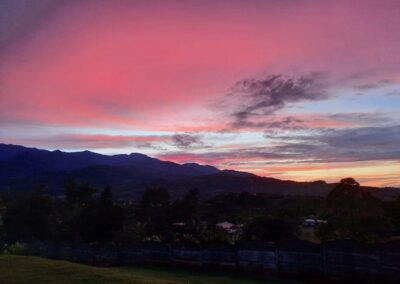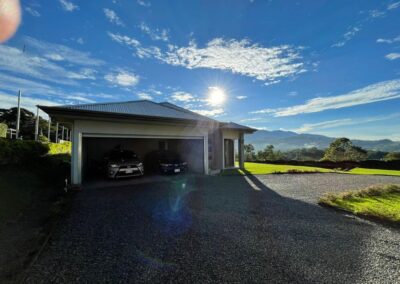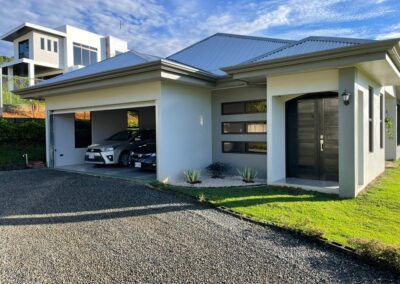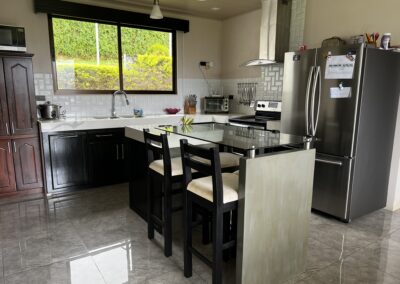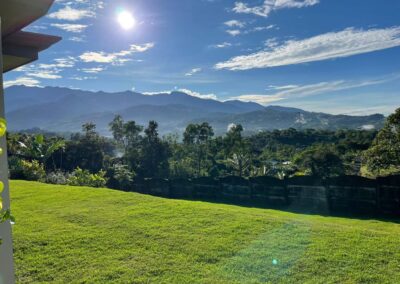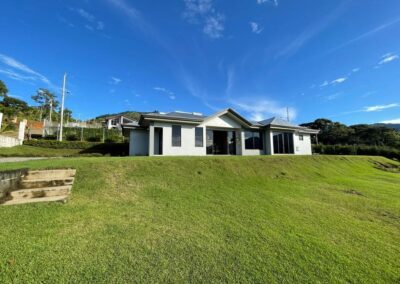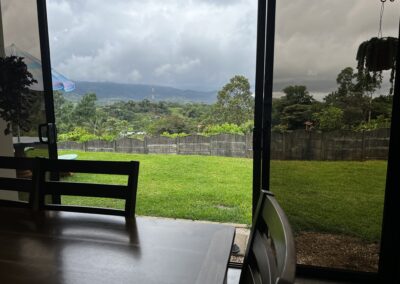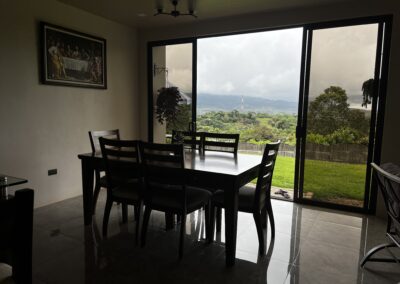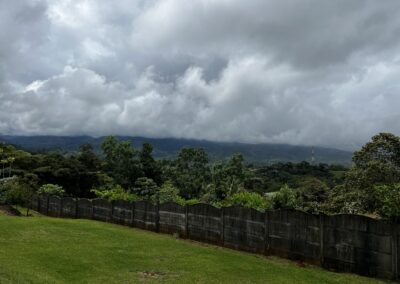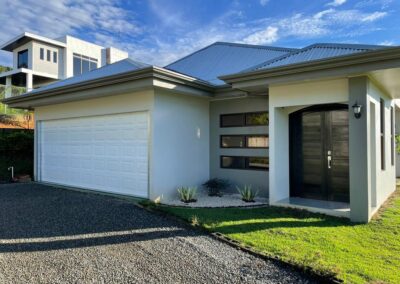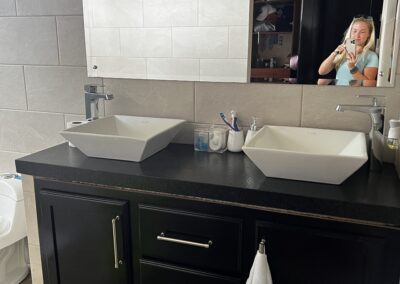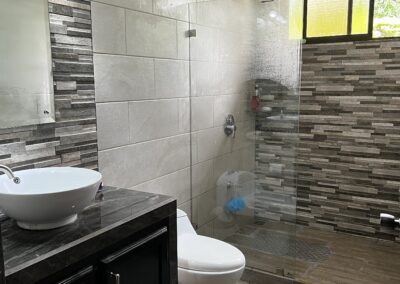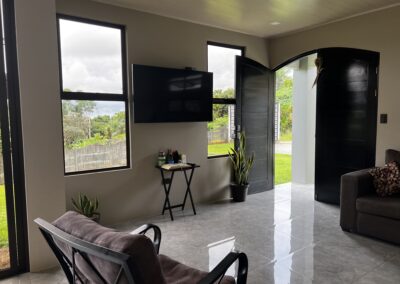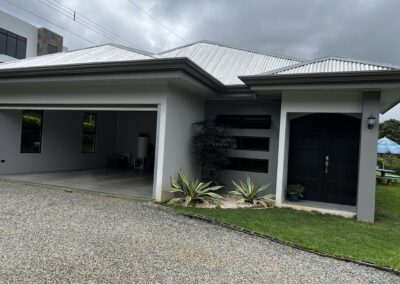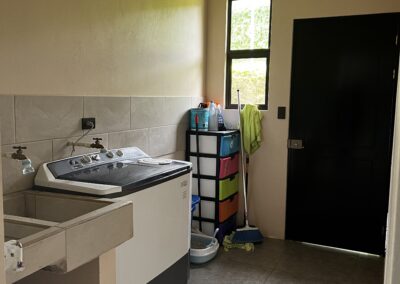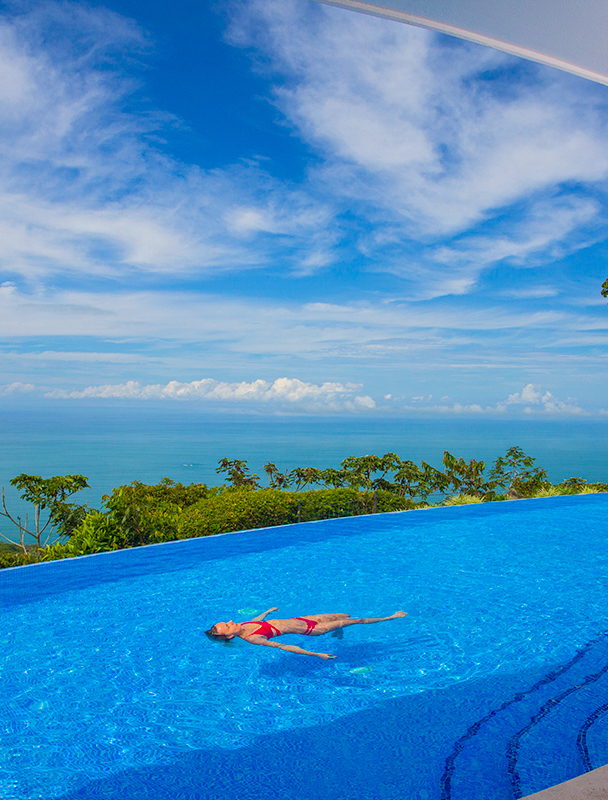Beautiful 3-bedroom home with mountain and valley view located in the hills of San Isidro.
House located in San José, Perez Zeledon, San Isidro, Miravalles, residential el mana. House of 170 square meters, approximately, with a lot of 1300 square meters.
Learn more about this fantastic Costa Rica mountain house for sale below.
Get To Know This
Costa Rica Property
Location Information
Interior Features
– Akari style windows
– Open concept kitchen
– Calacatta quartz cabinet
– Wooden kitchen cabinet
– Grease extractor and electric stove
– Pantry
– French-type refrigerator
– Tempered glass breakfast bar with 4 seats
– 6 seater dining set
– 3 and 2 seater living room set and individual chair
– 60 inch Samsung TV
– Battery room, with washing machine included and a shelf for storage
– Crests sliding doors
– Bookcase
– Main bathroom with 2 sinks, luxury finishes, exotic black granite countertop, luxury bathroom doors
– Room with air conditioning and black-out curtains
Exterior Features
– In the garage there is a water heater and an electrical box.
– Outdoor area with ceramic sink and roof
– Large green areas with fruit tree area
– Property permit: Natural bamboo fence, tile and 70% completed total closure
– Fourth stone at the entrance
Highlights
– 10 minute drive from the town center
– The residence hall has an organized group where a monthly payment of ₡10,000 is given for the maintenance of green areas. In addition, the residents of the residence have the right to access a common area that has a swimming pool, a ranch and a mini soccer field.
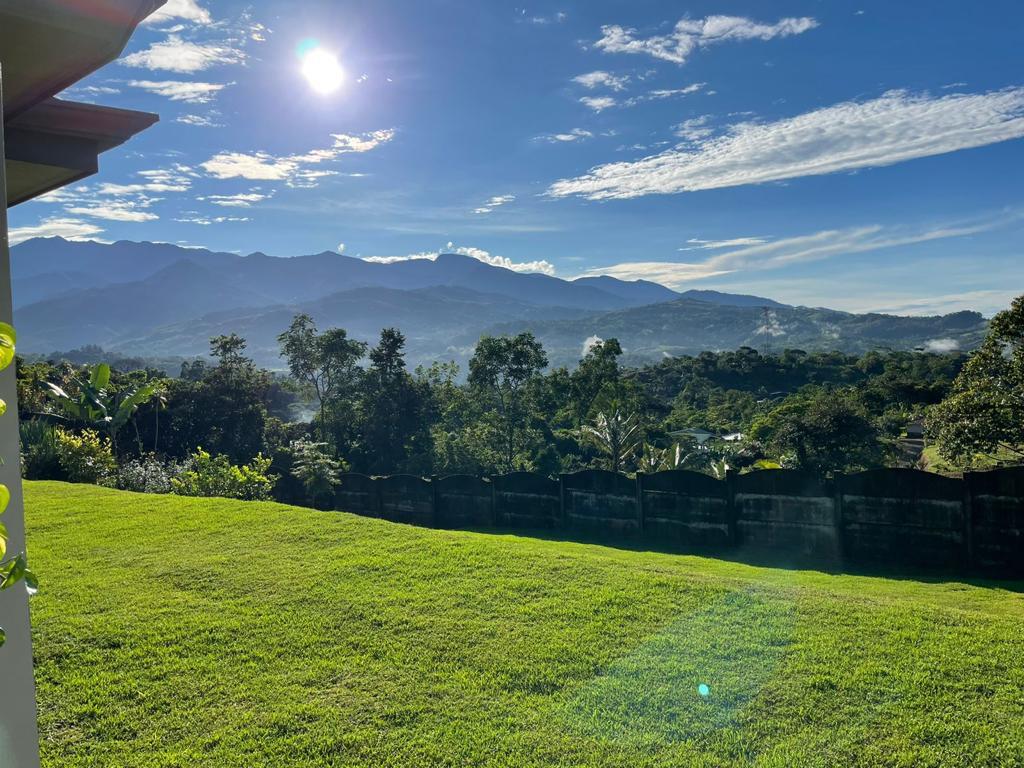
Browse The
Image Gallery
Learn The details
About This Property
Garage for two cars. with electric curtain, controlled from the cell phone and button. In the garage there is a water heater and an electrical box.
Open concept kitchen, calacatta quartz cabinet, wooden kitchen cabinet, grease extractor and electric stove, pantry, French-type refrigerator. Tempered glass breakfast bar with 4 seats.
Dining room: Open concept overlooking the crests, with a 6-seater dining set.
Living room: With 3 and 2 seater living room set and individual chair, 60-inch Samsung TV.
Battery room, with washing machine included. And shelf for storage.
Shared bathroom: Porcelain countertop, luxury glass and luxury bathroom door. mother’s furniture.
Two secondary rooms with coffee used ventilation and lighting.
Main room: With panoramic view of the crests sliding doors. Walquin close with bookcase. Main bathroom with 2 sinks, luxury finishes, exotic black granite countertop, luxury bathroom doors, room with air conditioning and black out curtains. With wooden border.
Outdoor area with ceramic sink and roof.
Observations:
– Doors and furniture in cedar wood
– Akari style windows
– Large green areas with fruit tree area.
– Property permit: natural bamboo fence, tile and 70% completed total closure
– Fourth stone at the entrance
The residence hall has an organized group where a monthly payment of ₡10,000 is given for the maintenance of green areas. In addition, the residents of the residence have the right to access a common area that has a swimming pool, a ranch and a mini soccer field.
Meet Your
Listing Agent

Karol Barboza
Managing Broker
(506) 8833-7895
karol@tropical-investments.com
Who You Work With Matters
Connect With Us
You Might Also Like…
$2,485,000
CASA RESERVA
9,042 Sq. Ft.
Quepos, Costa Rica
$1,695,000
Stunning Whale’s Tail view house
2,965 Sq. Ft.
Uvita, Costa Rica
$3,250,000
Epitome Of Luxury Living
7,825 Sq. Ft.
SOLD
Properties | Buyers| Sell | About Us | Why Costa Rica | Contact Us | Discovery Tour
Copyright 2020. Tropical Investments. All Rights Reserved. Privacy
